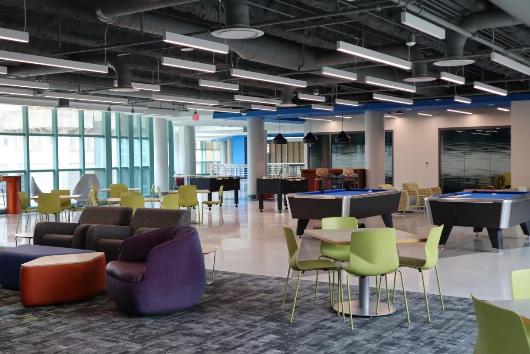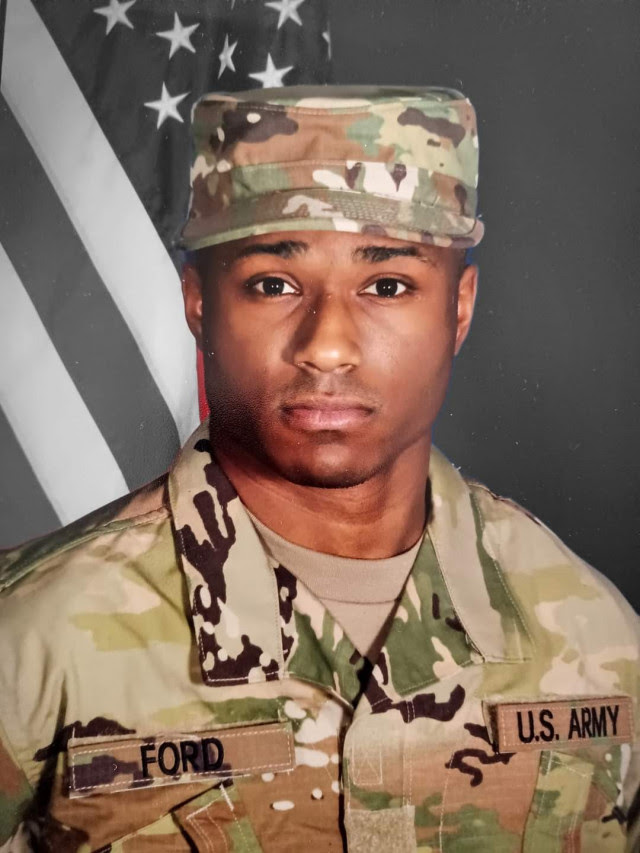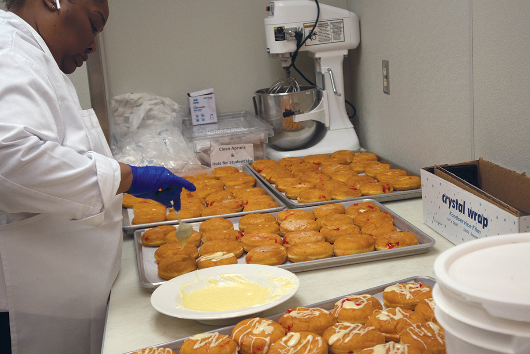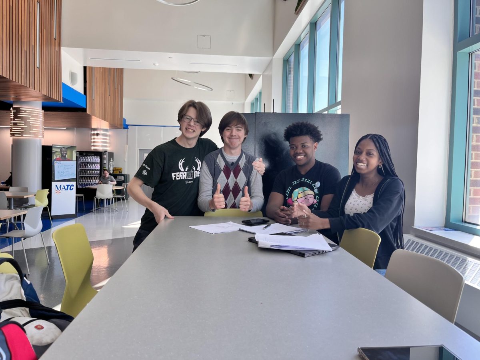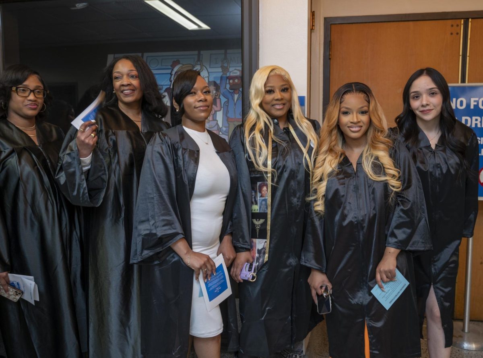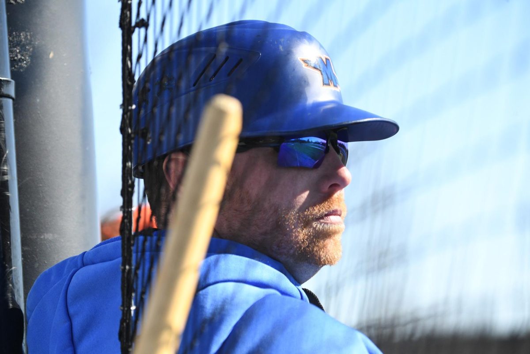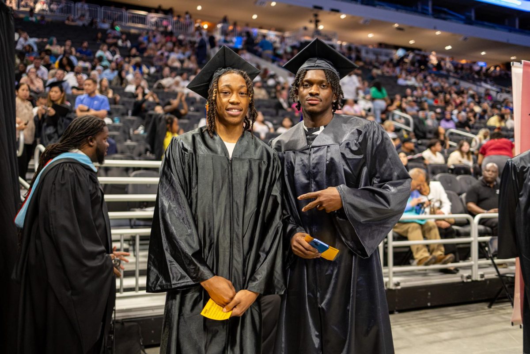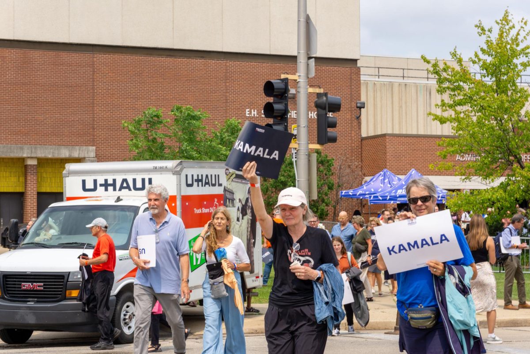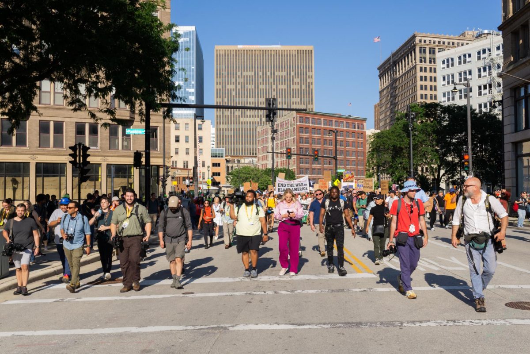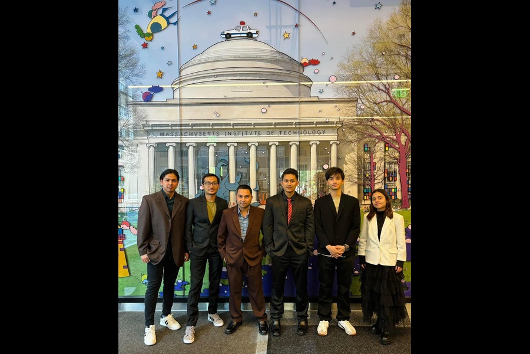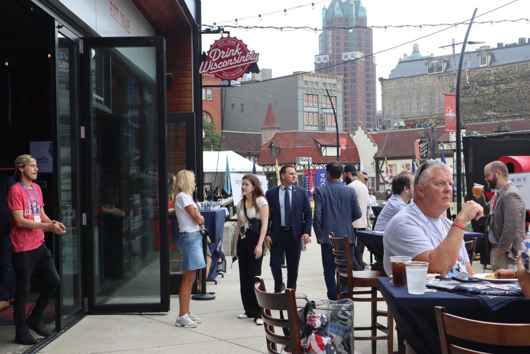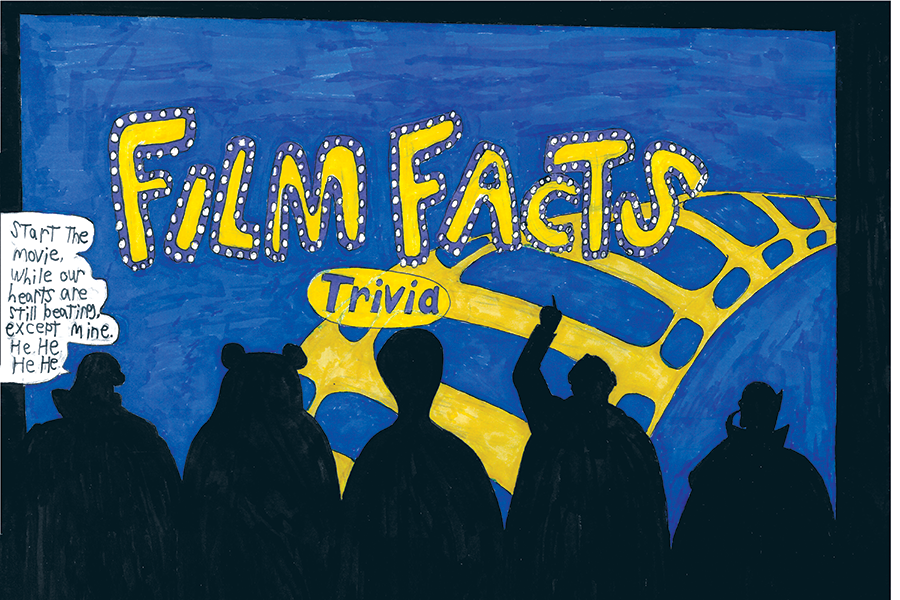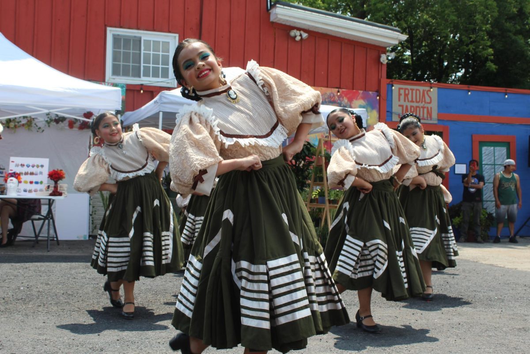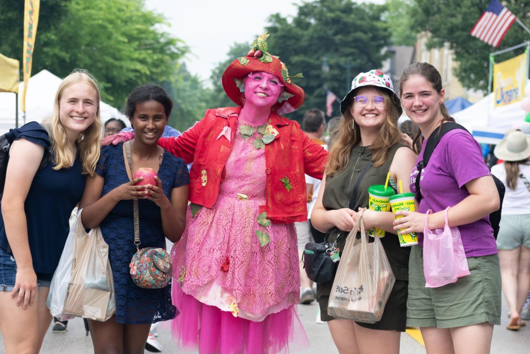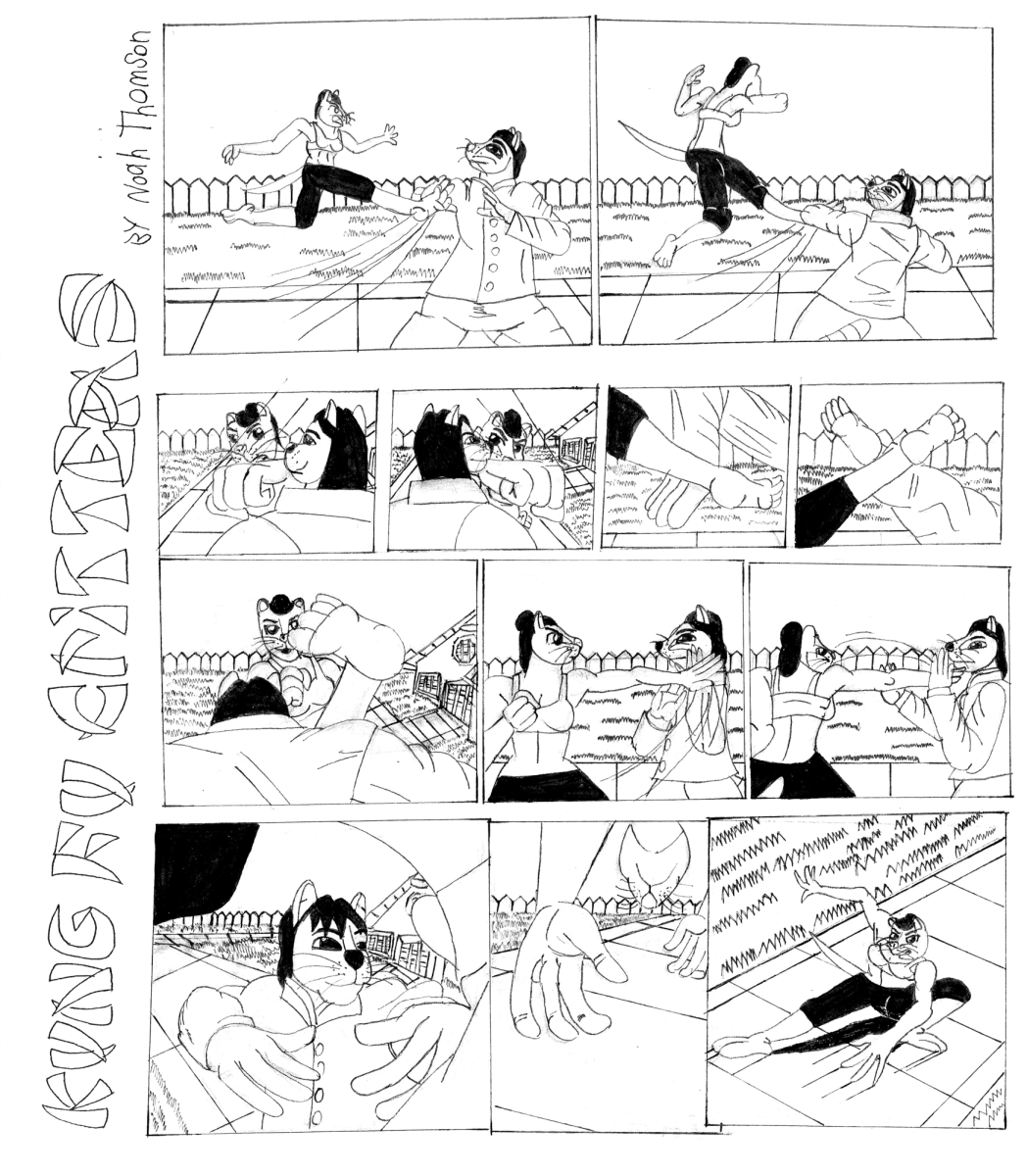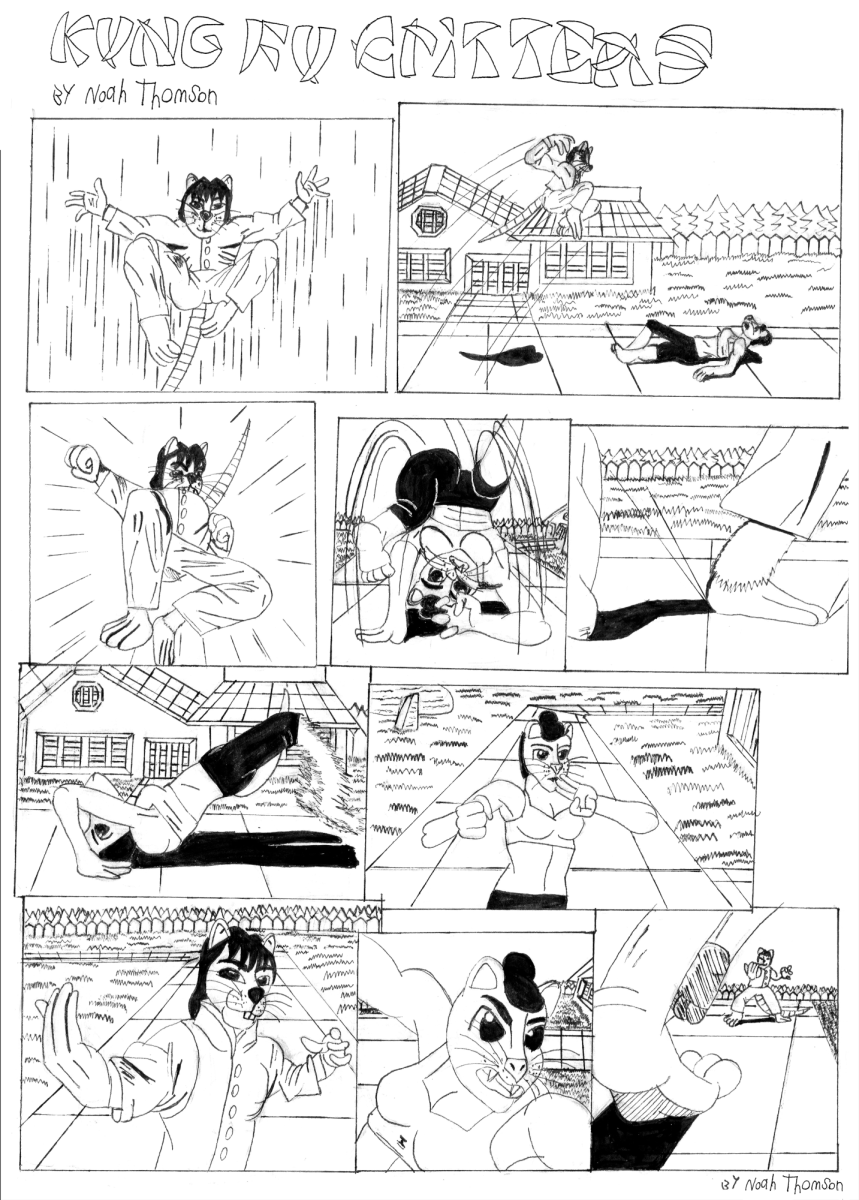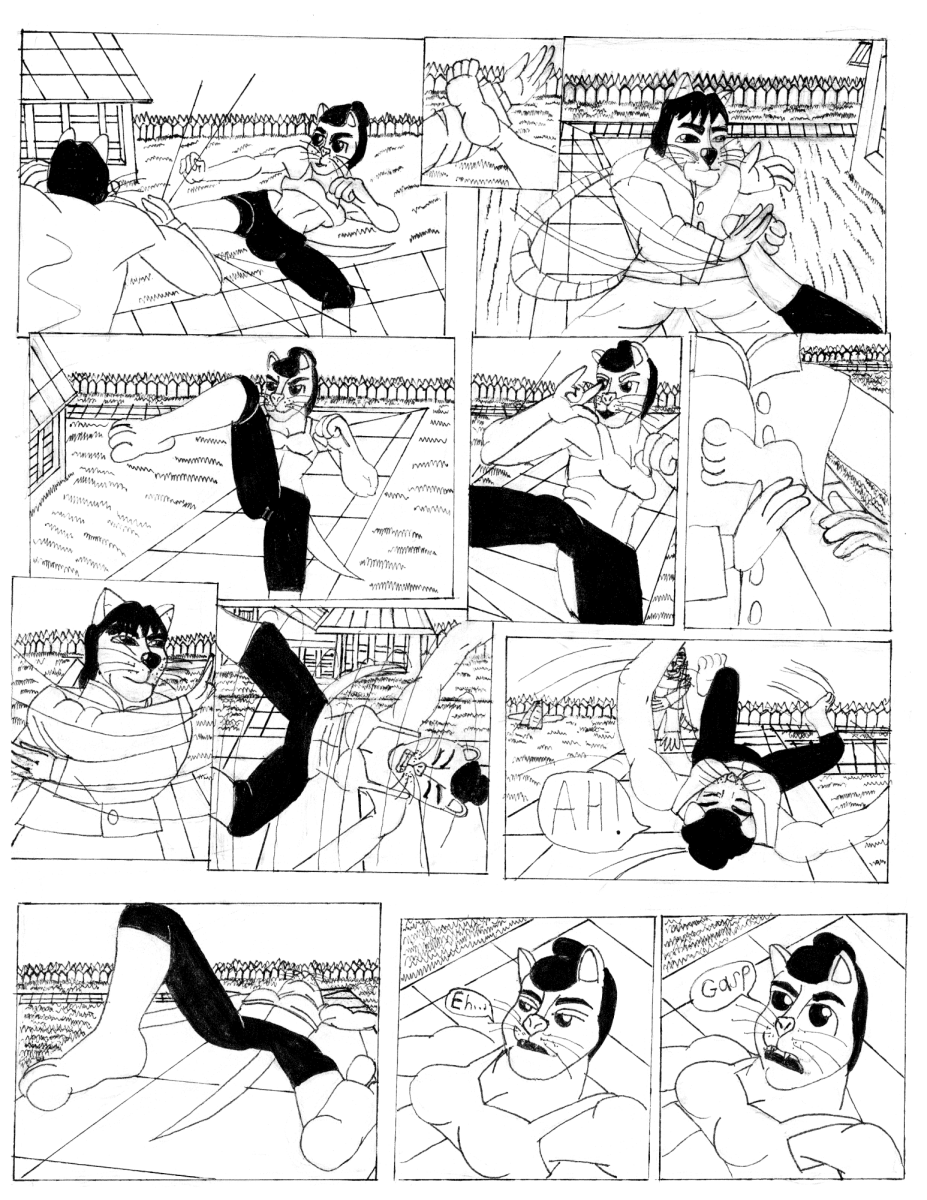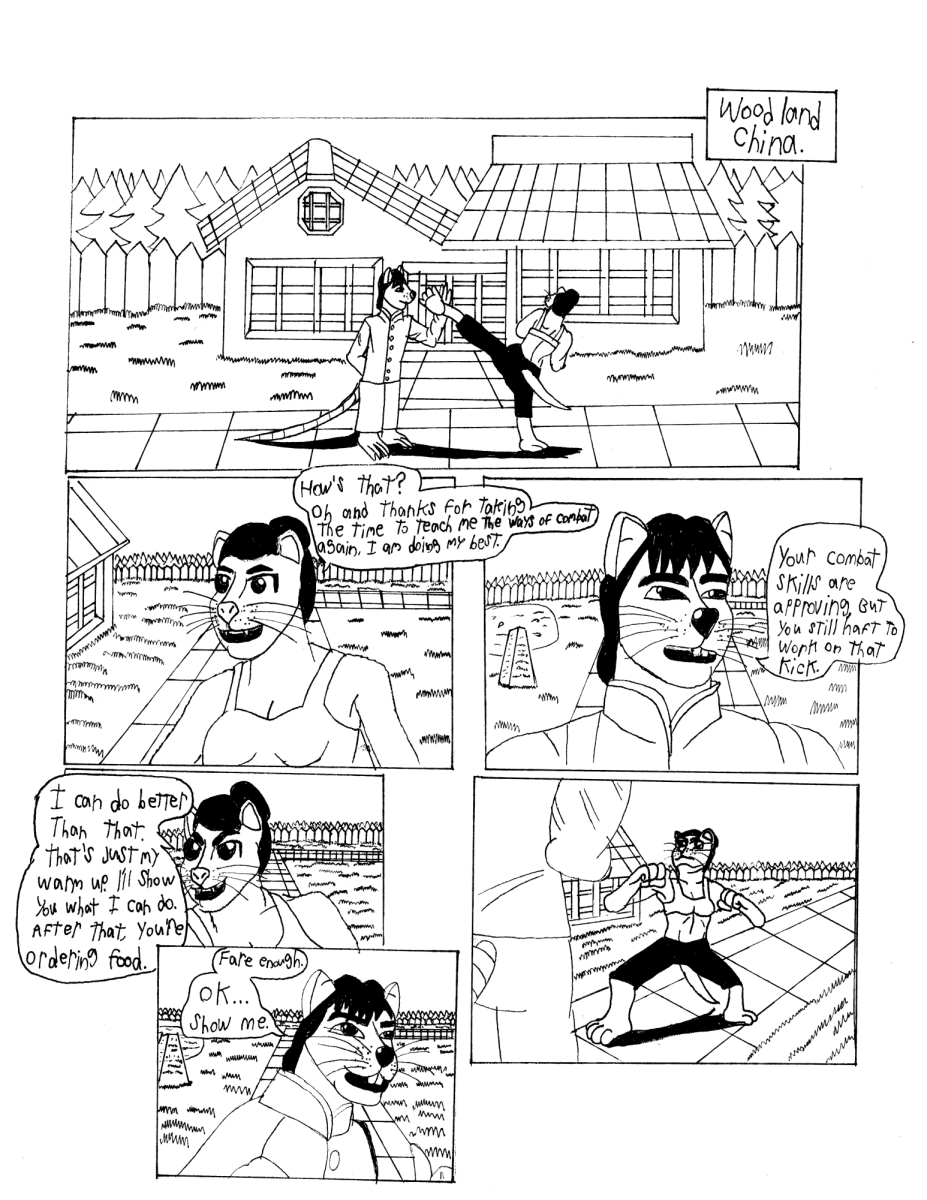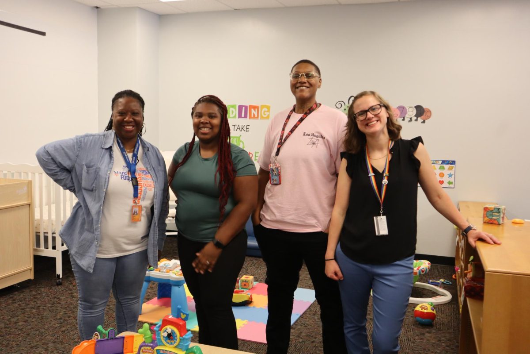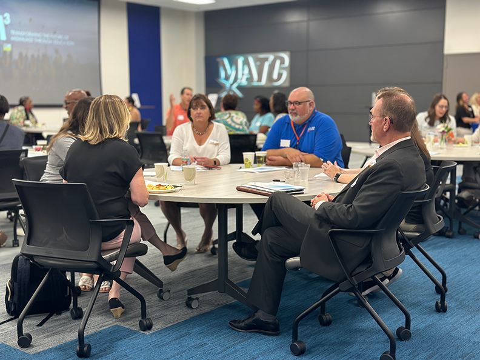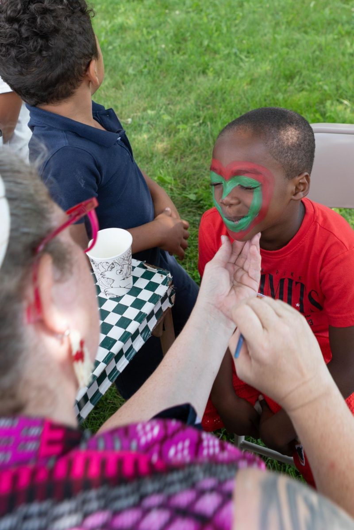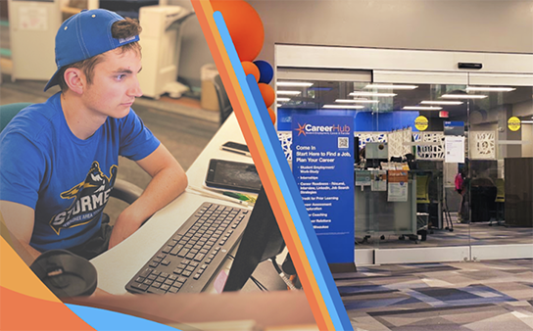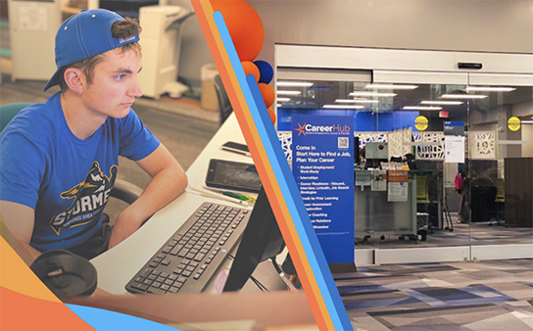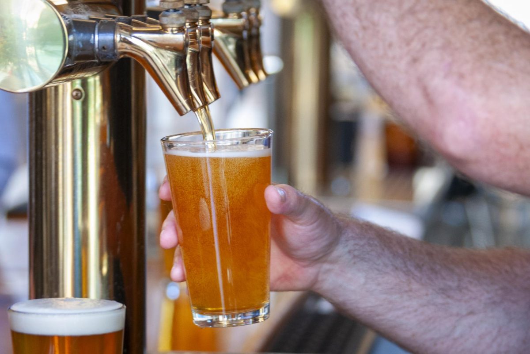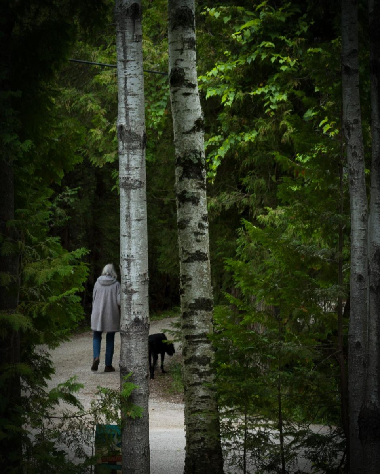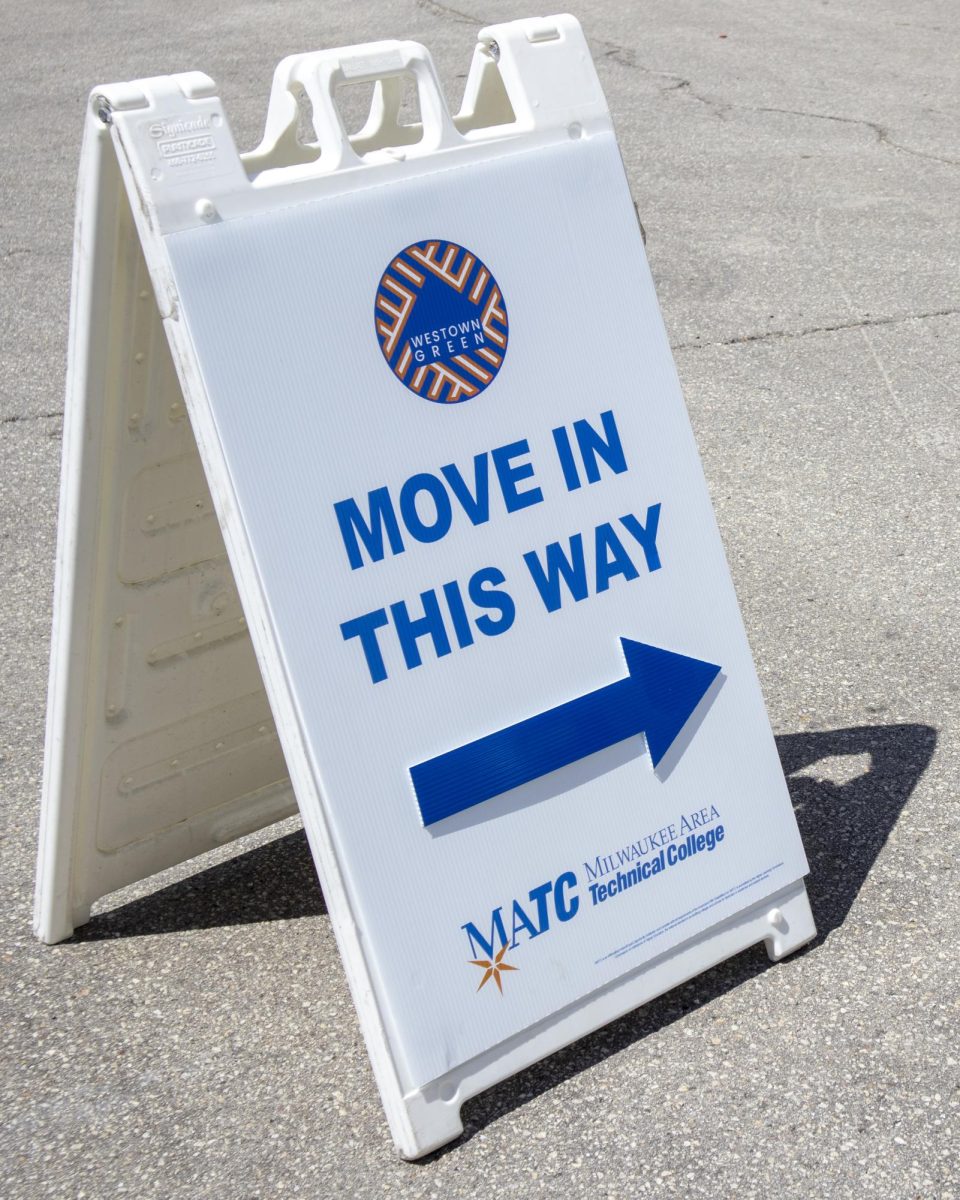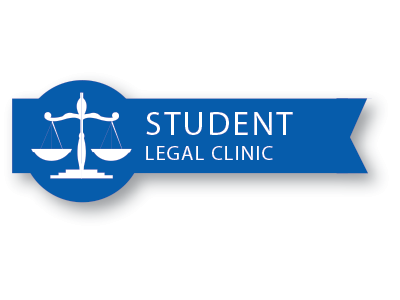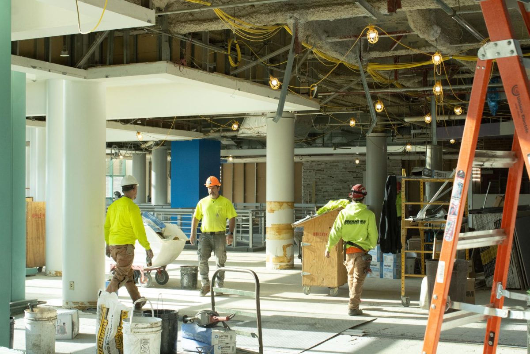Students who attend MATC’s Downtown Campus will have to learn new routes to get to the cafeteria and elsewhere, and it’s all due to construction in the S Building.
When students, faculty and staff walk into the building from State Street, they may be confused and wonder what’s going on because the first thing that’s seen is a wall of plastic around the Atrium staircase. This dust barrier is there for two projects that are happening simultaneously. One is finishing the new elevator and the other is completing work on the new Student Center Rec Lounge and Convenience Store.
Here is some information to help you navigate the space, as well as details about what’s going on behind-the-plastic and a drywall barrier that’s blocking access to the third floor bridge from the M Building to the S Building.
First, and foremost, how do I get to the cafeteria on the third floor?
Great question. There are a couple of options.
1) During regular business hours, a section of plastic has been removed for students, staff and faculty to access the stairs to the second floor. From there, people can take the west side stairwell to get to the cafeteria. There will be signs directing where to go. This is an emergency stairwell that has been closed to the public, but will be open during construction.
It is important to note that no overhead work will be done during regular hours. Crews will work on the ceiling very early in the morning and evening to provide less of a disruption to students, faculty and staff.
2) Another option is the service elevator on the first floor. It’s important to note that this is the only access to the third floor for individuals in wheelchairs. Also, it is really small and moves very slowly. To get to the elevator, walk to the order line for the State Street Coffee Shop and then turn right. The elevator is located past the first floor restrooms on the right hand side. There will be signs to direct you.
3) If you’re in the M Building, you can use the second floor bridge to the S building. Then, walk past the Student Resource Center (SRC), and take the west side stairwell up to the third floor. If you need to, you could also take the elevator.
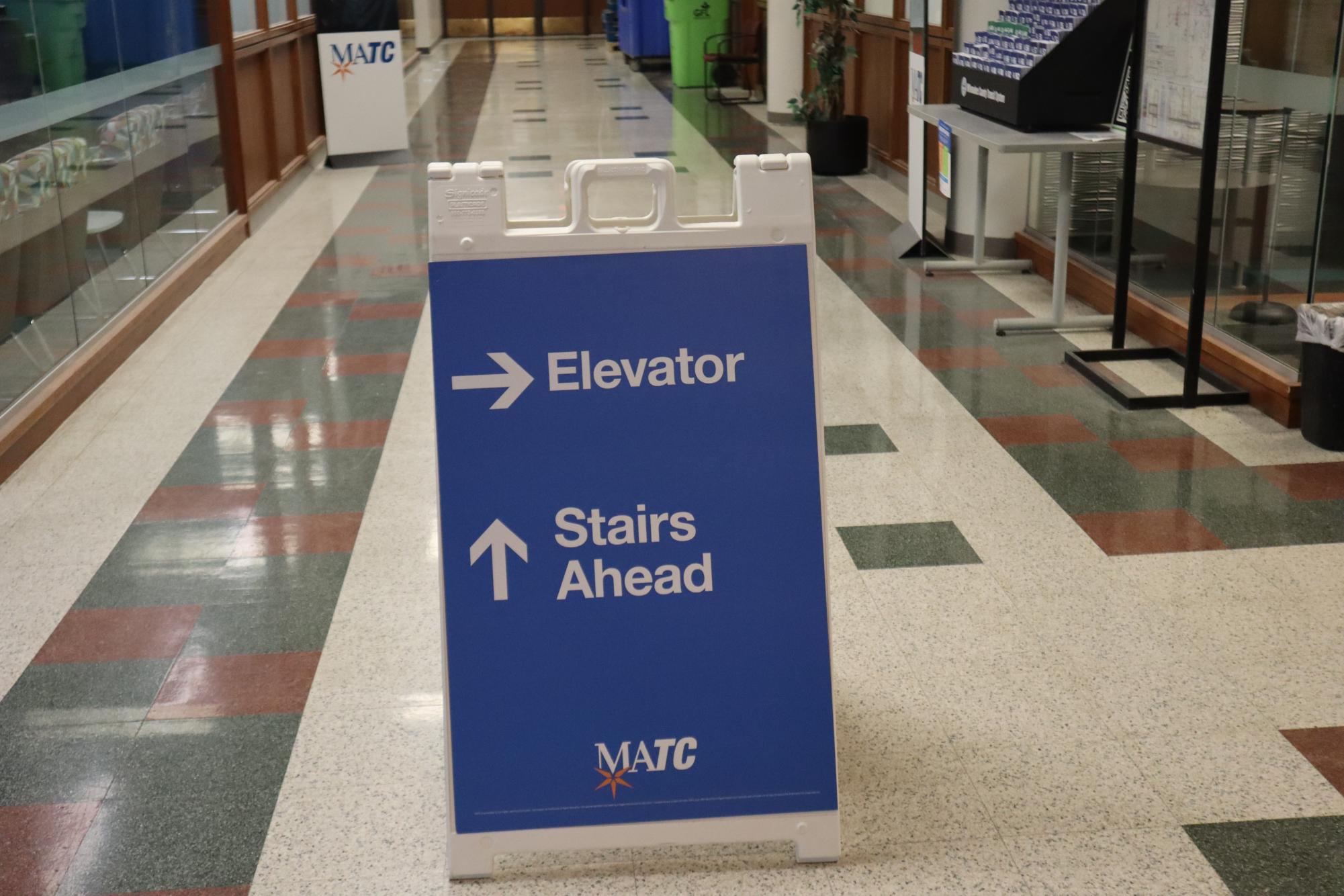
4) You can also walk from the C Building via the second floor walkway that connects to the S Building through Foundation Hall. Walk to the SRC, turn right and then take the stairs up to the cafeteria.
Instead of being annoyed, maybe you can think about the stairs as a great way to incorporate exercise for your New Year’s resolution and please try to save the elevator space for people who cannot take the stairs.
What’s up with the elevator? I thought it was supposed to be open in January.
When the MATC Times ran a story in November, Construction Manager, Tammy Ames, said the elevator in the S Building was going to be opened while the third floor bridge from the M Building to the S Building was going to be closed.
However, there were some delays causing changes in the schedule, according to Contractor Brian Jager. There were a couple of issues. A roof drain, that they didn’t know existed, fell into the original elevator shaft and some structural steel modifications needed to be made. Extra steel had to be added in the shaft, which required a redesign.
In addition, with the holidays and people taking vacations this meant one month lost for the project. The upside is that the target completion date is the end of March.
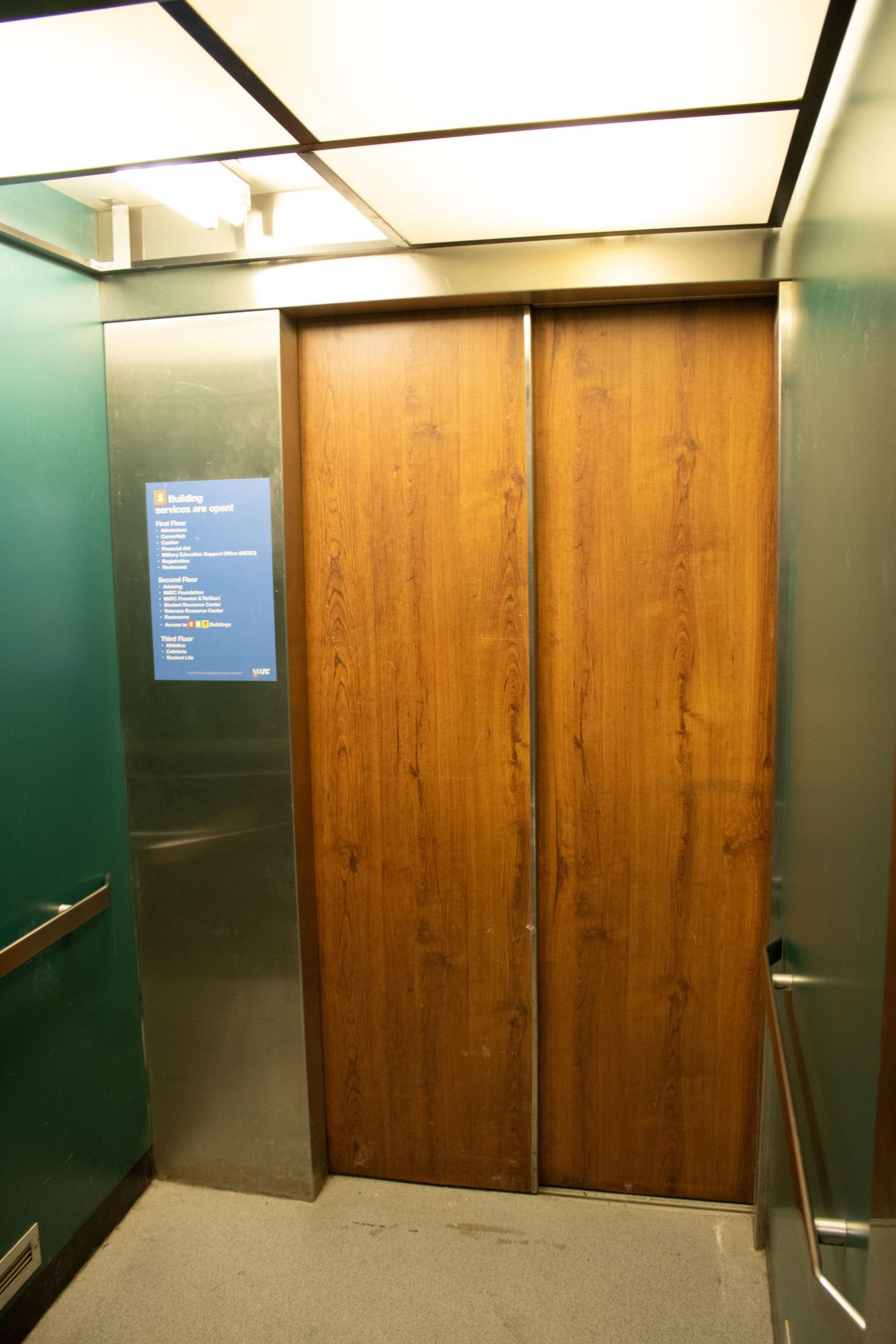
What’s all that plastic around the staircase for?
The plastic is a dust barrier and it protects people from falling debris from crews replacing the electrical in the ceiling to bring it up to code. Once that wiring is completed, crews will install drywall soffits and lighting. (Again, no overhead work will take place during business hours when the stairs between the first and second floor can be accessed via an open section in the plastic barrier. This pathway will be blocked when ceiling work is occurring.)
The ceiling work is part of the new Student Rec Lounge and Convenience Store project.
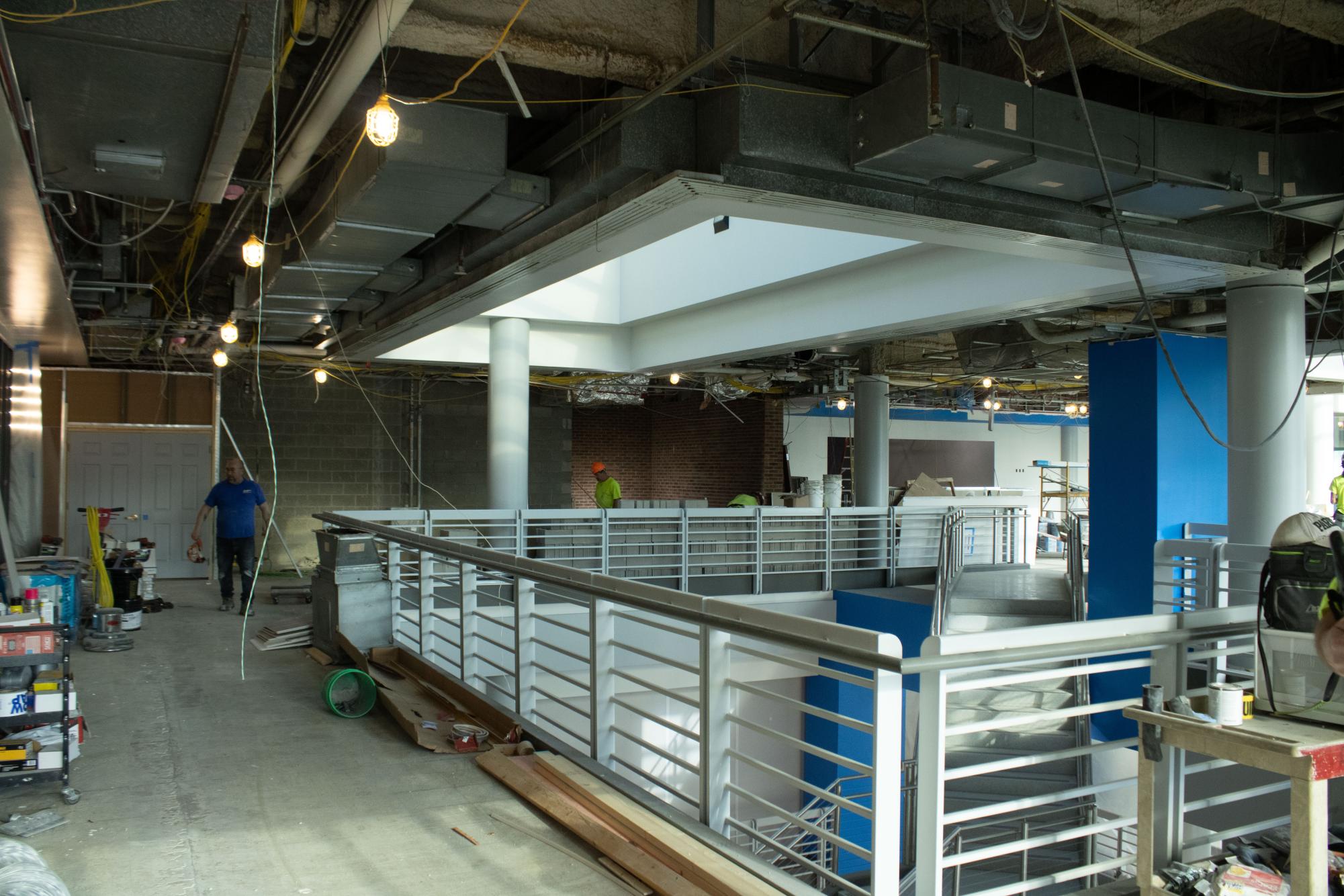
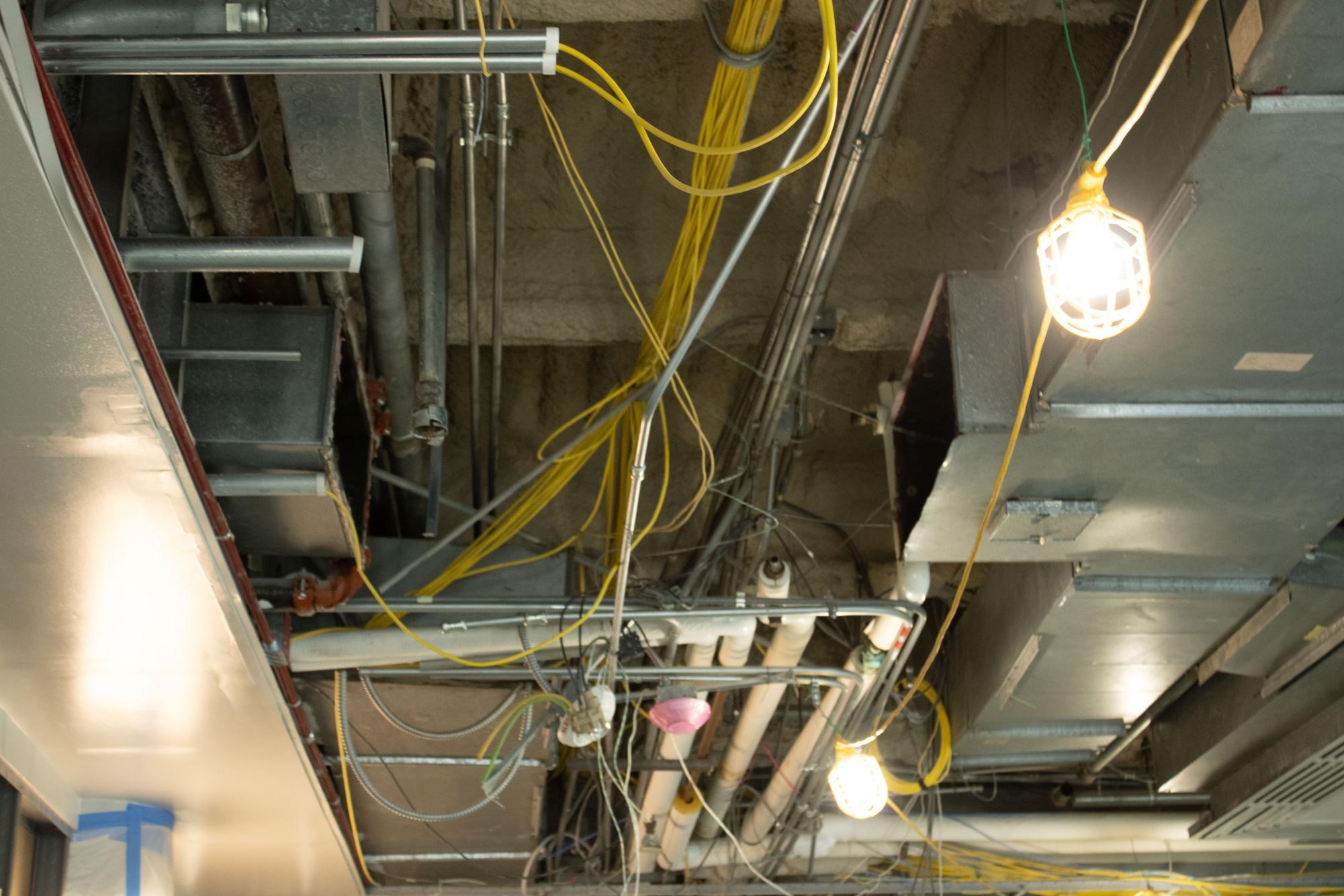
What’s happening with the new student lounge on the third floor of the S Building?
Work continues in that future hang out space. Most of the third floor is closed to the public, except for the cafeteria that is scheduled to open on Tuesday, January 16. Also, the bridge from the third floor of the M Building to the S Building is closed. From the M Building side, you will see a white wall (of drywall) next to the Athletics office.
As far as Rec Lounge amenities, they’ve cut back on some items due to the budget. There won’t be a fireplace in that area and the ceiling is unfinished. It has been sprayed with a gray, fire protective material and the ceiling pipes are exposed. This is not for aesthetic purposes; it is to protect the steel from melting during a fire. The room’s lights will hang from the roof structure.
The original plan was to have part of the ceiling open and exposed with cloud-like, white square tiles and also some sections of wood slats. This is similar to the ceiling in the Admissions Center on the first floor. It is hoped that the ceiling in the student space will be finished at a later date when funds are available.
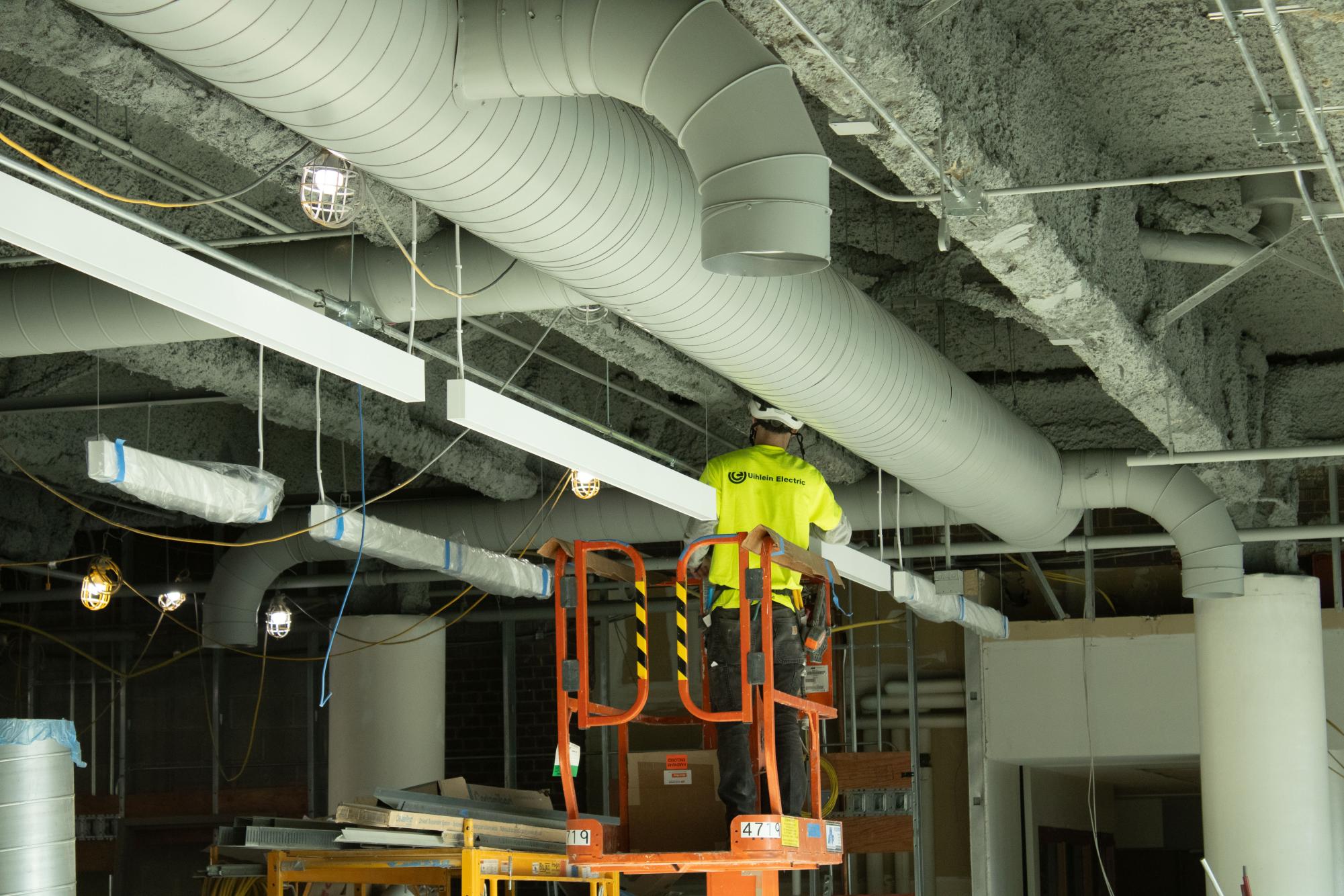
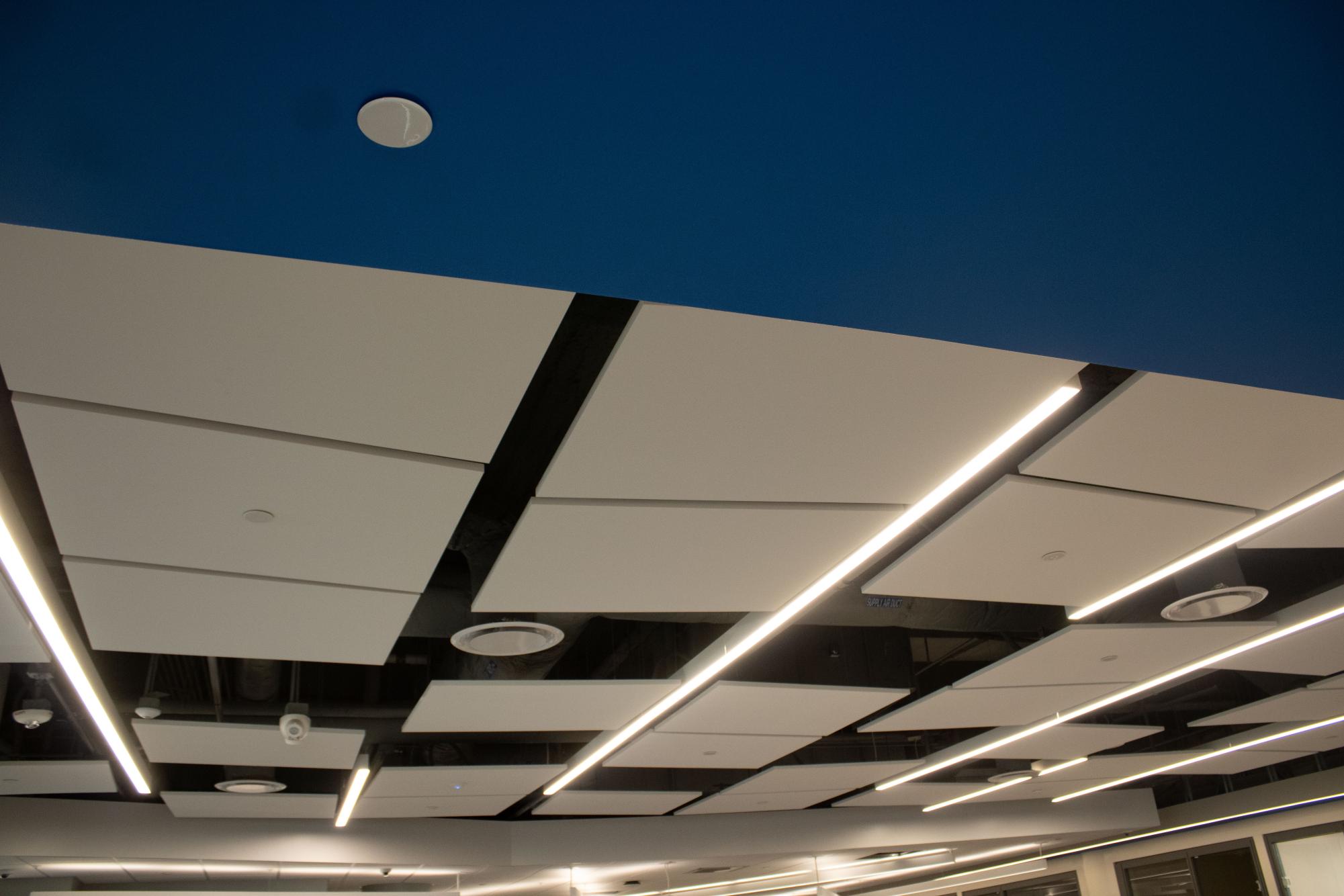
Scott Pollnow, a superintendent with Dahlman Construction, is overseeing the new student lounge space project. The target date for this project to be completed is also the end of March.
The room will have interactive monitors for streaming and gaming, as well as foosball, Pop-a-Shot and pool tables.
While this may be a new process to adjust to, great changes await, including a big elevator and a cool new space for students to hang out in. I would say that this remodel is worth the wait.


